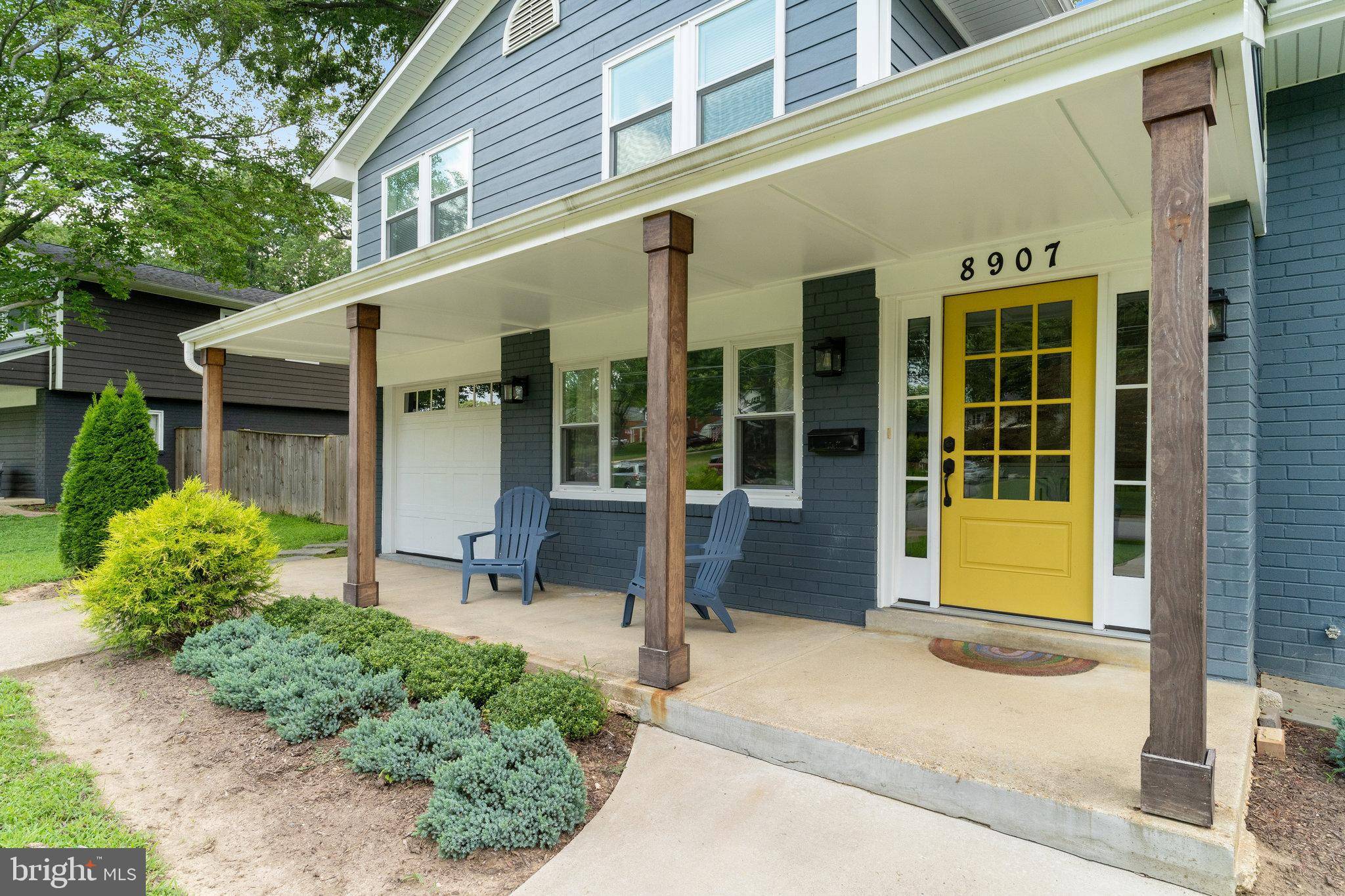4 Beds
3 Baths
1,258 SqFt
4 Beds
3 Baths
1,258 SqFt
Key Details
Property Type Single Family Home
Sub Type Detached
Listing Status Active
Purchase Type For Rent
Square Footage 1,258 sqft
Subdivision Potomac Valley
MLS Listing ID VAFX2245778
Style Split Level
Bedrooms 4
Full Baths 3
HOA Y/N N
Abv Grd Liv Area 1,258
Year Built 1960
Available Date 2025-07-15
Lot Size 0.420 Acres
Acres 0.42
Property Sub-Type Detached
Source BRIGHT
Property Description
This is a rare opportunity to rent a beautifully renovated home that offers luxury, space, and convenience all in one. Set on a half-acre lot in one of Northern Virginia's most desirable communities, this 4-bedroom, 3-bathroom residence has been professionally updated with countless upgrades and custom finishes throughout.
Step inside to find a brand-new kitchen featuring a large quartz-topped island, all new appliances, and spectacular designer lighting—perfect for cooking and entertaining. The main living areas showcase luxury hardwood flooring and custom tilework, adding both durability and style.
Every bathroom has been fully remodeled with floor-to-ceiling tile, frameless glass shower doors, and high-end finishes that rival those in luxury homes. No detail has been overlooked—from the new windows and roof, to the spacious composite deck and fully renovated screened-in porch, perfect for enjoying the outdoors in any season.
The massive backyard offers room to relax, entertain, or garden, making this home a true retreat. And the location is unbeatable—just minutes from Old Town Alexandria, Mount Vernon, and Washington, D.C., yet quietly nestled in a peaceful, established neighborhood near some of the best walking and biking trails along the Potomac River.
This home truly has it all—modern finishes, exceptional outdoor space, and a commuter-friendly location.
Contact me today to schedule a private tour and start your rental application. Homes like this don't stay available for long!
Location
State VA
County Fairfax
Zoning 130
Rooms
Basement Fully Finished, Heated
Interior
Interior Features Combination Dining/Living, Dining Area, Floor Plan - Open, Kitchen - Gourmet, Kitchen - Island, Recessed Lighting, Upgraded Countertops, Wood Floors
Hot Water Natural Gas
Heating Forced Air
Cooling Central A/C
Flooring Laminated
Equipment Built-In Microwave, Dishwasher, Disposal, Dryer, Exhaust Fan, Icemaker, Refrigerator, Stove, Washer, Water Heater
Fireplace N
Window Features Double Hung,Double Pane
Appliance Built-In Microwave, Dishwasher, Disposal, Dryer, Exhaust Fan, Icemaker, Refrigerator, Stove, Washer, Water Heater
Heat Source Electric
Laundry Lower Floor
Exterior
Exterior Feature Deck(s), Enclosed, Screened
Parking Features Garage - Front Entry
Garage Spaces 1.0
Fence Wood, Privacy
Utilities Available Electric Available, Natural Gas Available, Sewer Available, Water Available
Water Access N
Accessibility None
Porch Deck(s), Enclosed, Screened
Attached Garage 1
Total Parking Spaces 1
Garage Y
Building
Lot Description Backs - Parkland, Backs to Trees, Front Yard, Open, Private, Rear Yard
Story 4
Foundation Permanent
Sewer Public Sewer
Water Public
Architectural Style Split Level
Level or Stories 4
Additional Building Above Grade, Below Grade
New Construction N
Schools
Elementary Schools Fort Hunt
High Schools West Potomac
School District Fairfax County Public Schools
Others
Pets Allowed N
Senior Community No
Tax ID 1112 05020015
Ownership Other
SqFt Source Assessor

Find out why customers are choosing LPT Realty to meet their real estate needs
Learn More About LPT Realty






